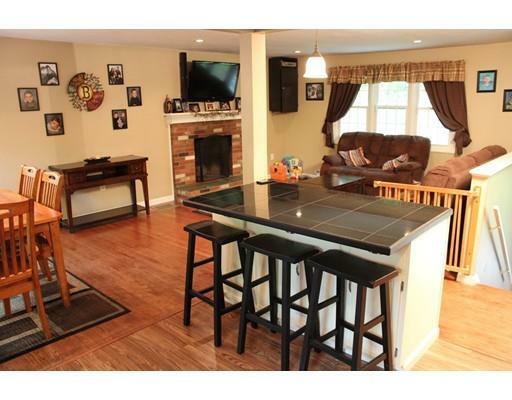


Sold
Listing Courtesy of: MLS PIN / Coldwell Banker Realty / Paul Murphy
61 Fairview Park Rd Sturbridge, MA 01566
Sold on 10/06/2017
$269,000 (USD)
MLS #:
72171767
72171767
Taxes
$3,314(2017)
$3,314(2017)
Lot Size
0.65 acres
0.65 acres
Type
Single-Family Home
Single-Family Home
Year Built
1976
1976
Style
Raised Ranch
Raised Ranch
County
Worcester County
Worcester County
Listed By
Paul Murphy, Coldwell Banker Realty
Bought with
Tony Palmerino, Exit Realty Partners
Tony Palmerino, Exit Realty Partners
Source
MLS PIN
Last checked Feb 6 2026 at 1:33 AM GMT+0000
MLS PIN
Last checked Feb 6 2026 at 1:33 AM GMT+0000
Bathroom Details
Interior Features
- Appliances: Dishwasher
- Appliances: Refrigerator
- Appliances: Range
Kitchen
- Countertops - Upgraded
- Flooring - Laminate
- Recessed Lighting
- Stainless Steel Appliances
Lot Information
- Wooded
- Gentle Slope
Property Features
- Fireplace: 1
- Foundation: Poured Concrete
Heating and Cooling
- Electric Baseboard
- Electric
- Wood
- None
Basement Information
- Full
- Partially Finished
Flooring
- Tile
- Wall to Wall Carpet
- Hardwood
Exterior Features
- Wood
- Roof: Asphalt/Fiberglass Shingles
Utility Information
- Utilities: Water: City/Town Water, Utility Connection: for Electric Range, Utility Connection: for Electric Dryer, Utility Connection: Washer Hookup, Electric: Circuit Breakers
- Sewer: City/Town Sewer
- Energy: Insulated Windows
School Information
- Elementary School: Burgess
- Middle School: Tantasqua
- High School: Tantasqua
Garage
- Under
Parking
- Off-Street
Listing Price History
Date
Event
Price
% Change
$ (+/-)
May 26, 2017
Listed
$269,900
-
-
Disclaimer: The property listing data and information, or the Images, set forth herein wereprovided to MLS Property Information Network, Inc. from third party sources, including sellers, lessors, landlords and public records, and were compiled by MLS Property Information Network, Inc. The property listing data and information, and the Images, are for the personal, non commercial use of consumers having a good faith interest in purchasing, leasing or renting listed properties of the type displayed to them and may not be used for any purpose other than to identify prospective properties which such consumers may have a good faith interest in purchasing, leasing or renting. MLS Property Information Network, Inc. and its subscribers disclaim any and all representations and warranties as to the accuracy of the property listing data and information, or as to the accuracy of any of the Images, set forth herein. © 2026 MLS Property Information Network, Inc.. 2/5/26 17:33

Description